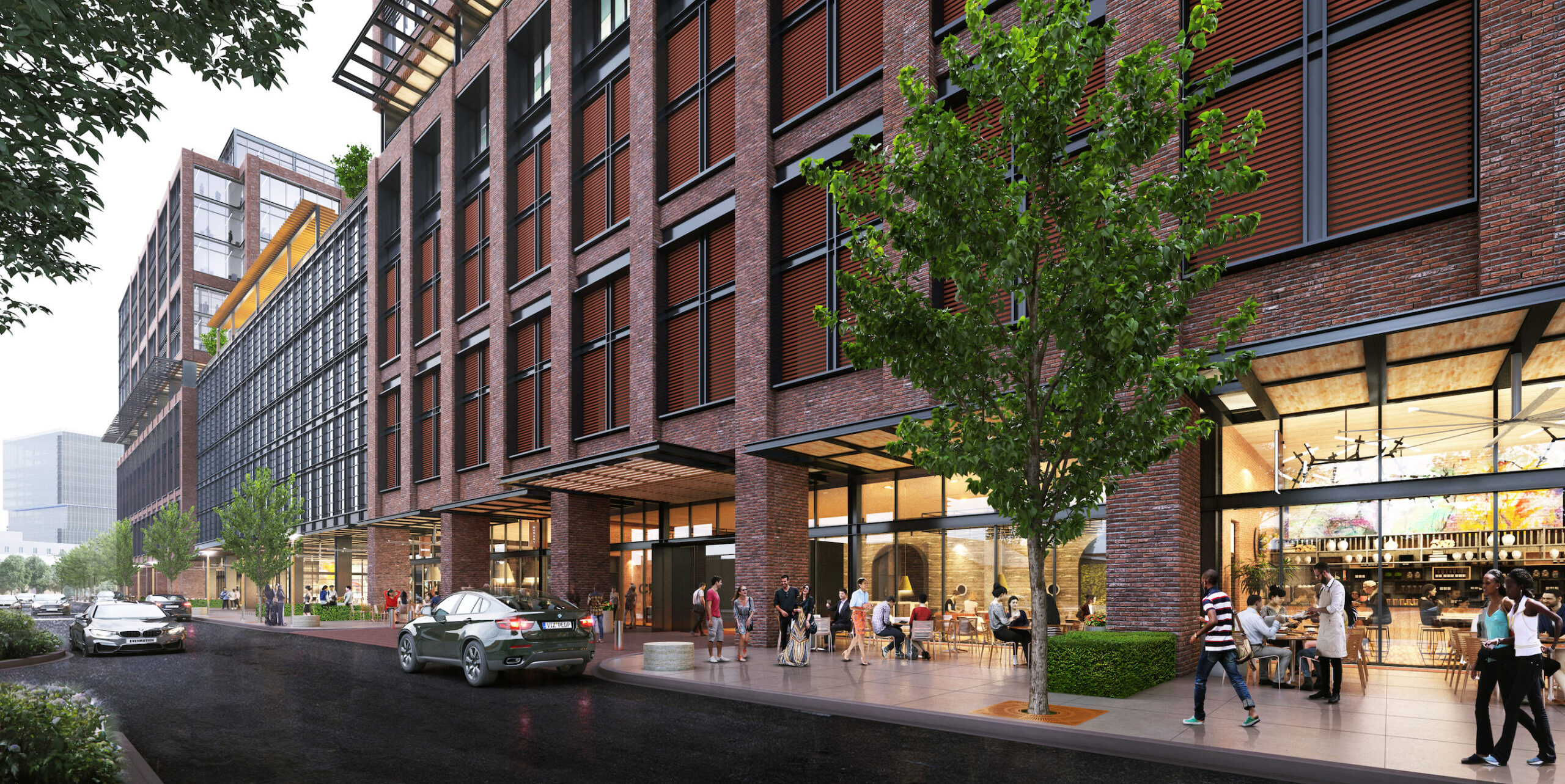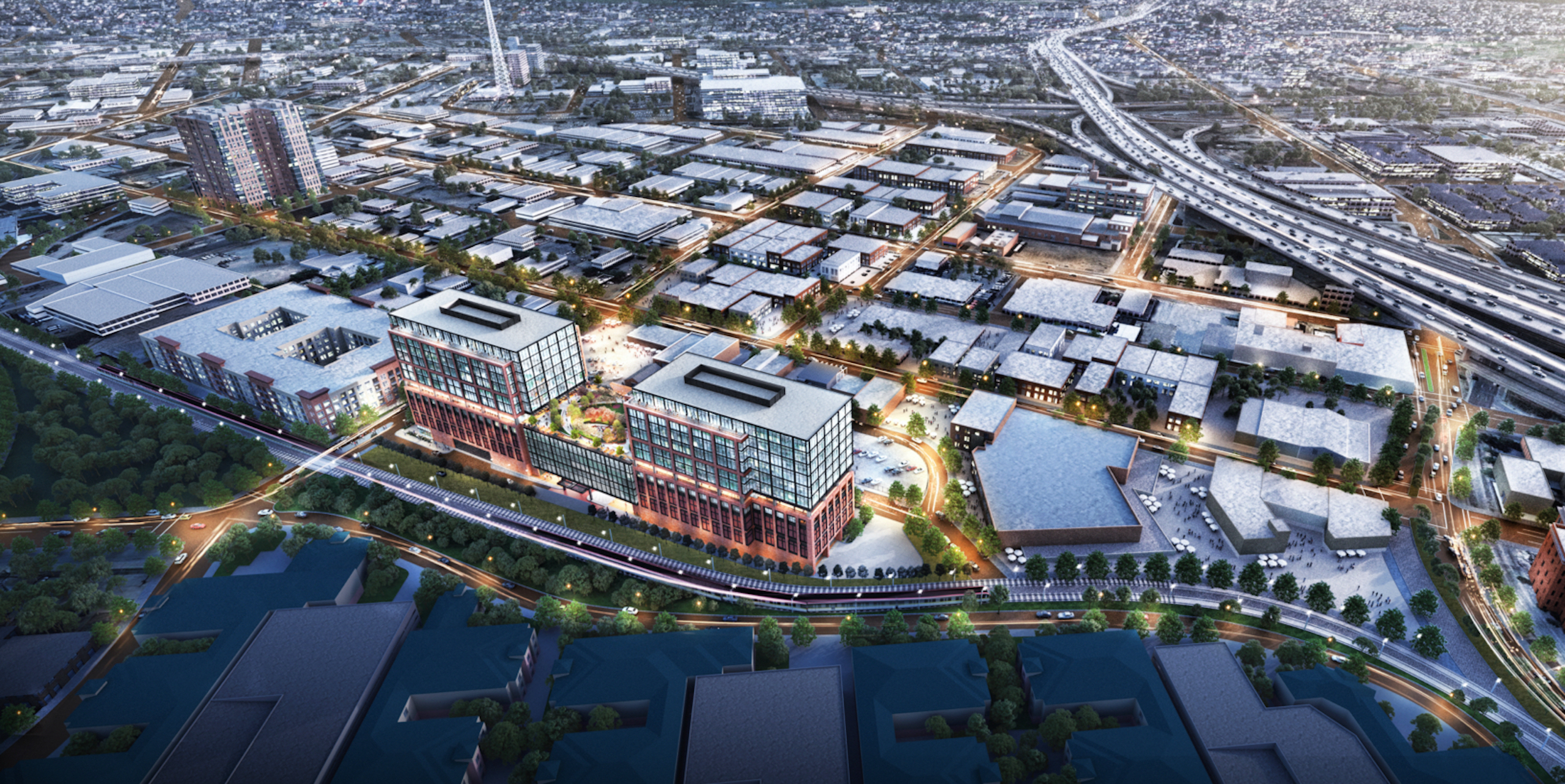MEET THE
ASSEMBLY
MEETING THE NEEDS OF YOUR BUSINESS
A new benchmark for the workplace experience, The Assembly was designed by HKS and envisioned to tailor to the needs of a variety of tenants. The Assembly offers a wide range of floor plates and exceptional amenities and services in one of Dallas’ most desirable locations.
- 301 N Crowdus, Deep Ellum Location
- HKS Architect
- 473,000 SF Building size
- 30,000 – 77,000 SF Range of floorplate sizes
- 3/1000 Parking space ratio
- 23,000 SF Ground-level Retail
- Q4 2023 Anticipated Completion Date
- 10′ or greater Floor to finished ceiling
- Retail – 17′ 7″ Floor to unfinished ceiling
- Typical Office – 14′ 3″ Floor to unfinished ceiling
- Superfloor – 15′ 7″ Floor to unfinished ceiling
- Location – 301 N Crowdus, Deep Ellum
- Building Size – 473,000 SF
- Architect – HKS
- Range of Floorplate Sizes – 30,000 -77,000 SF
- Parking Spaces – 3/100
- Ground-Level Retail – 23,000 SF
- Anticipated Completion Date – Q4 2023
The superfloor
The Assembly boasts urban Dallas’ largest superfloor spanning the width of the building and offering 77,000 SF of collaborative space.
ANTICIPATING THE NEEDS
OF YOUR TALENT
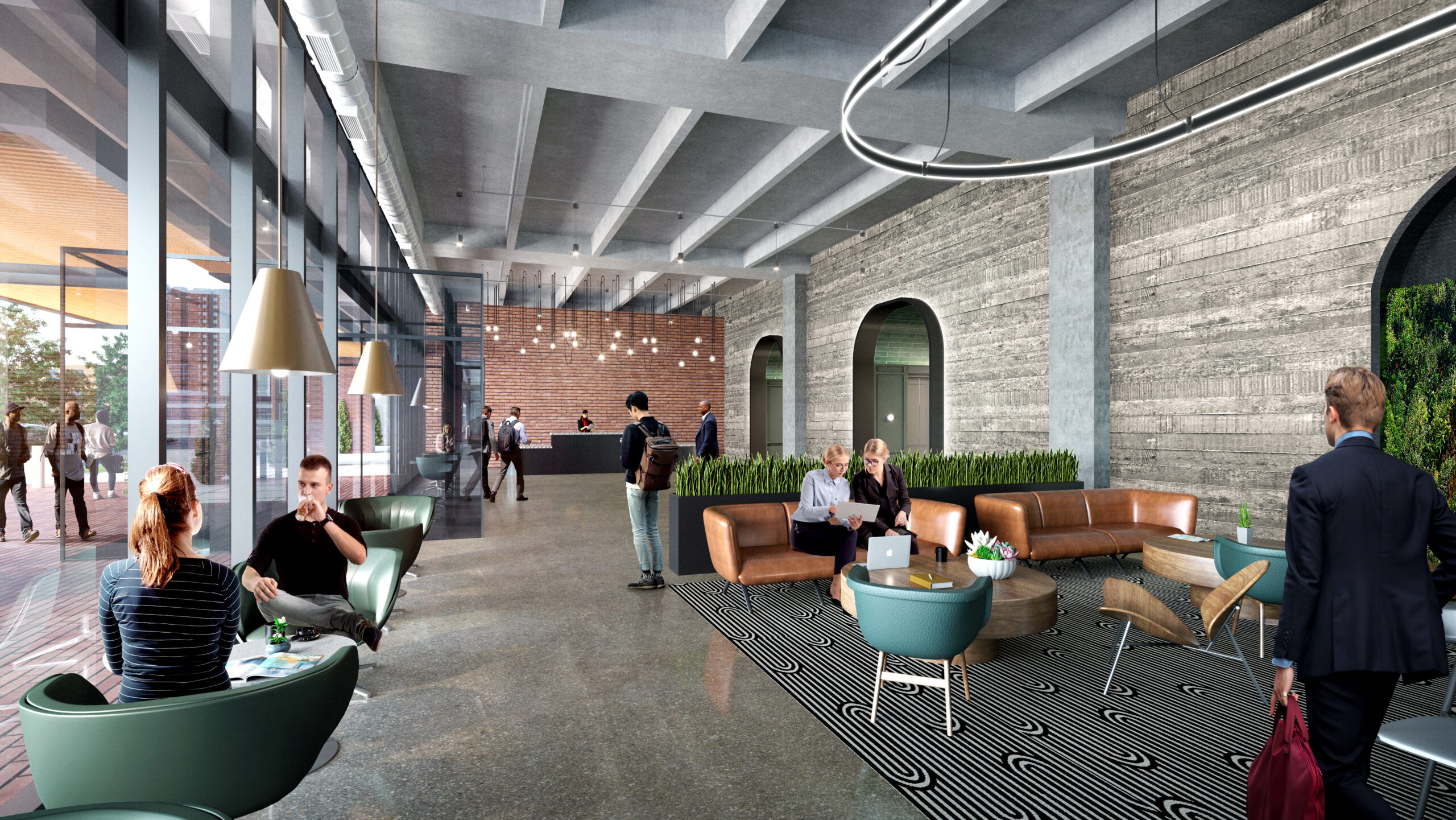
View of Lobby
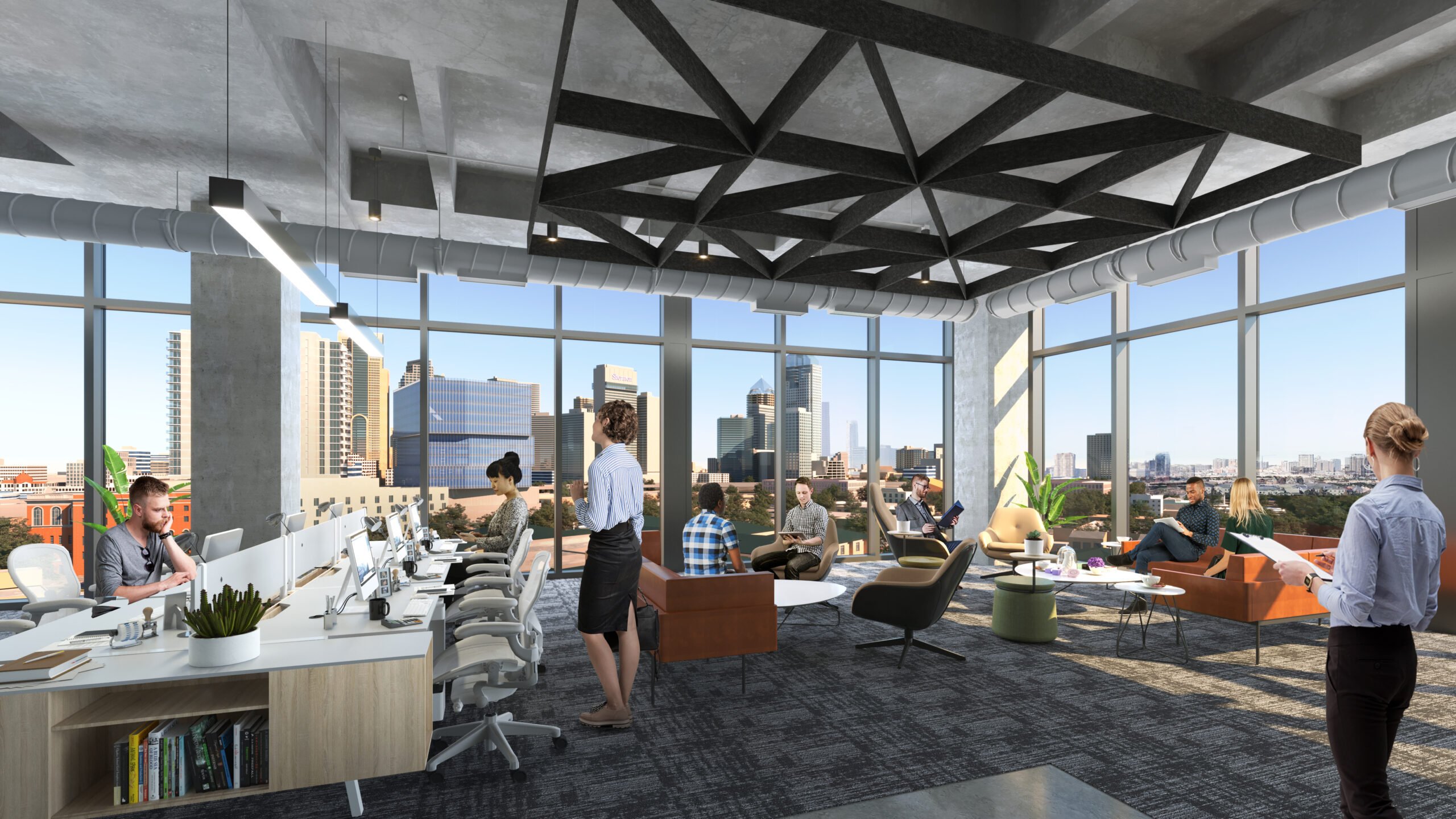
View of Typical Office
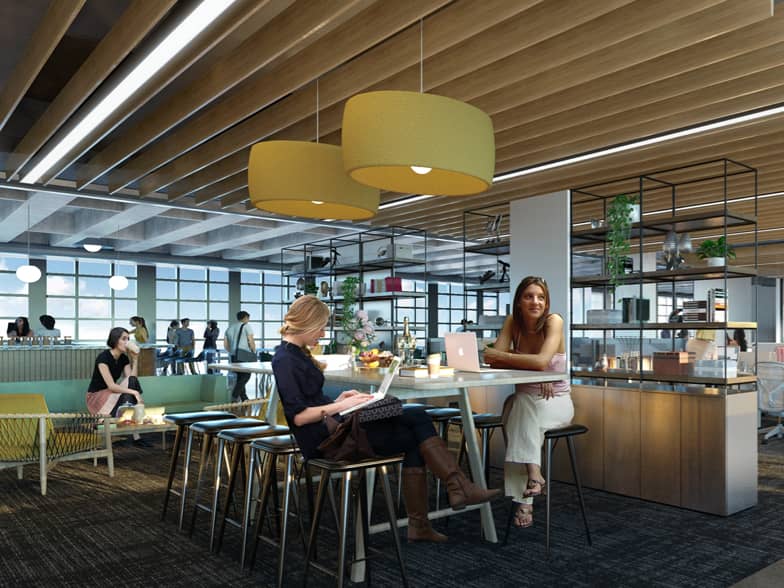
View of Superfloor
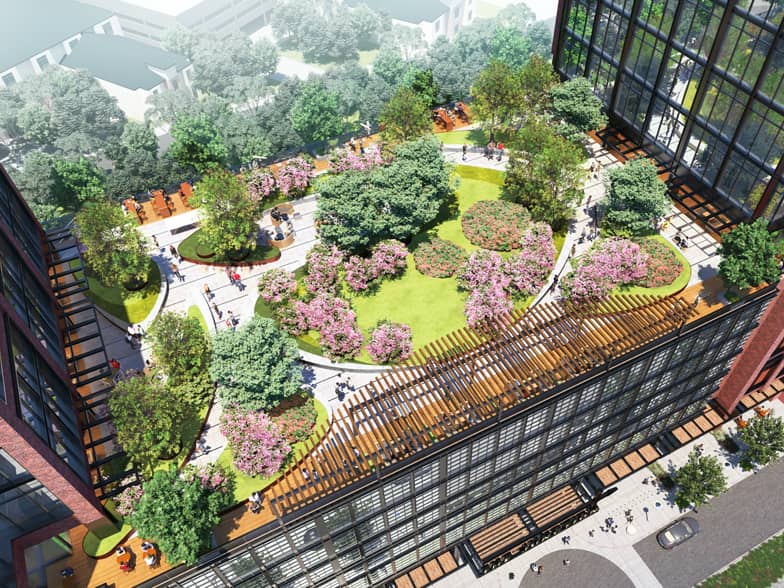
Aerial View of Rooftop Park
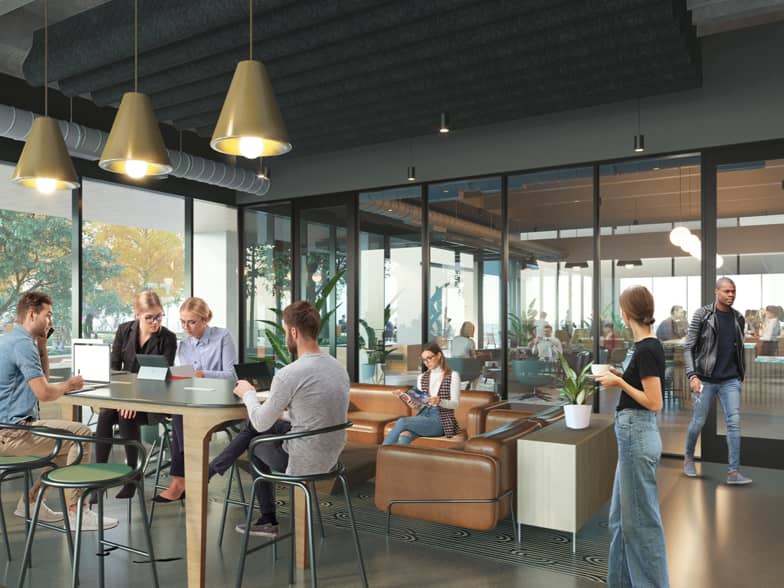
View of Private Tenant Lounge
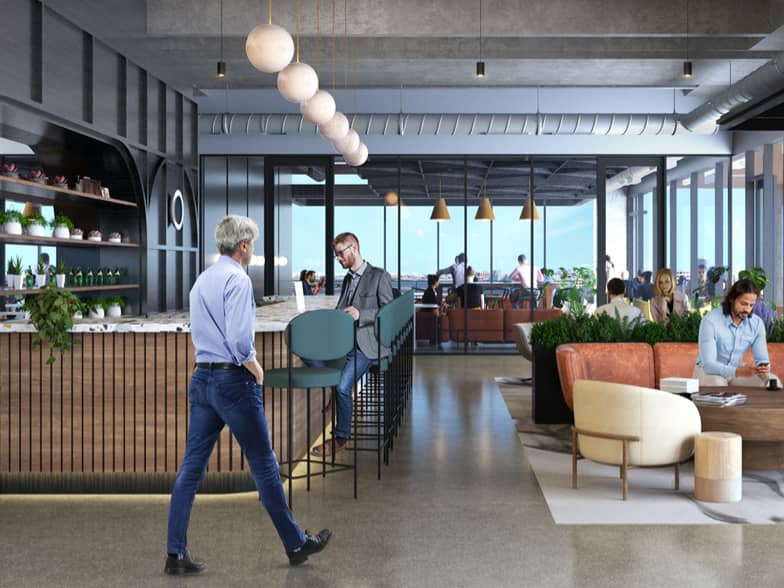
View of Tenant Bar
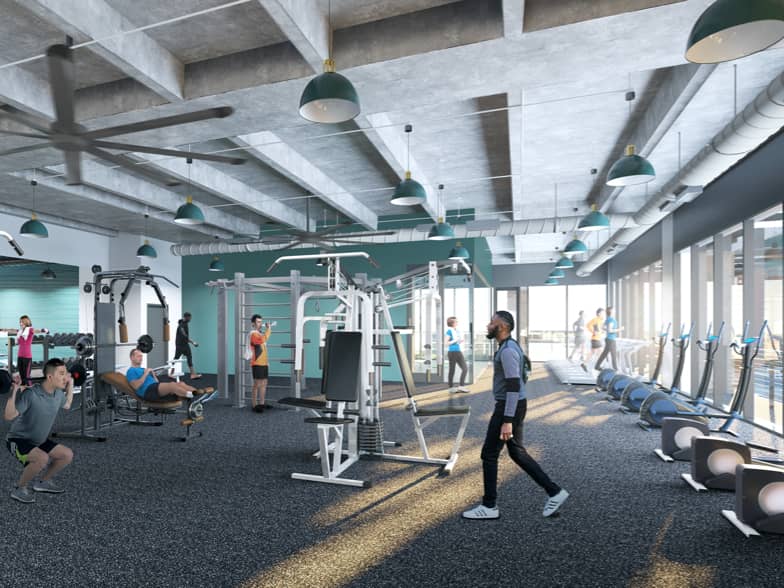
View of Fitness Center
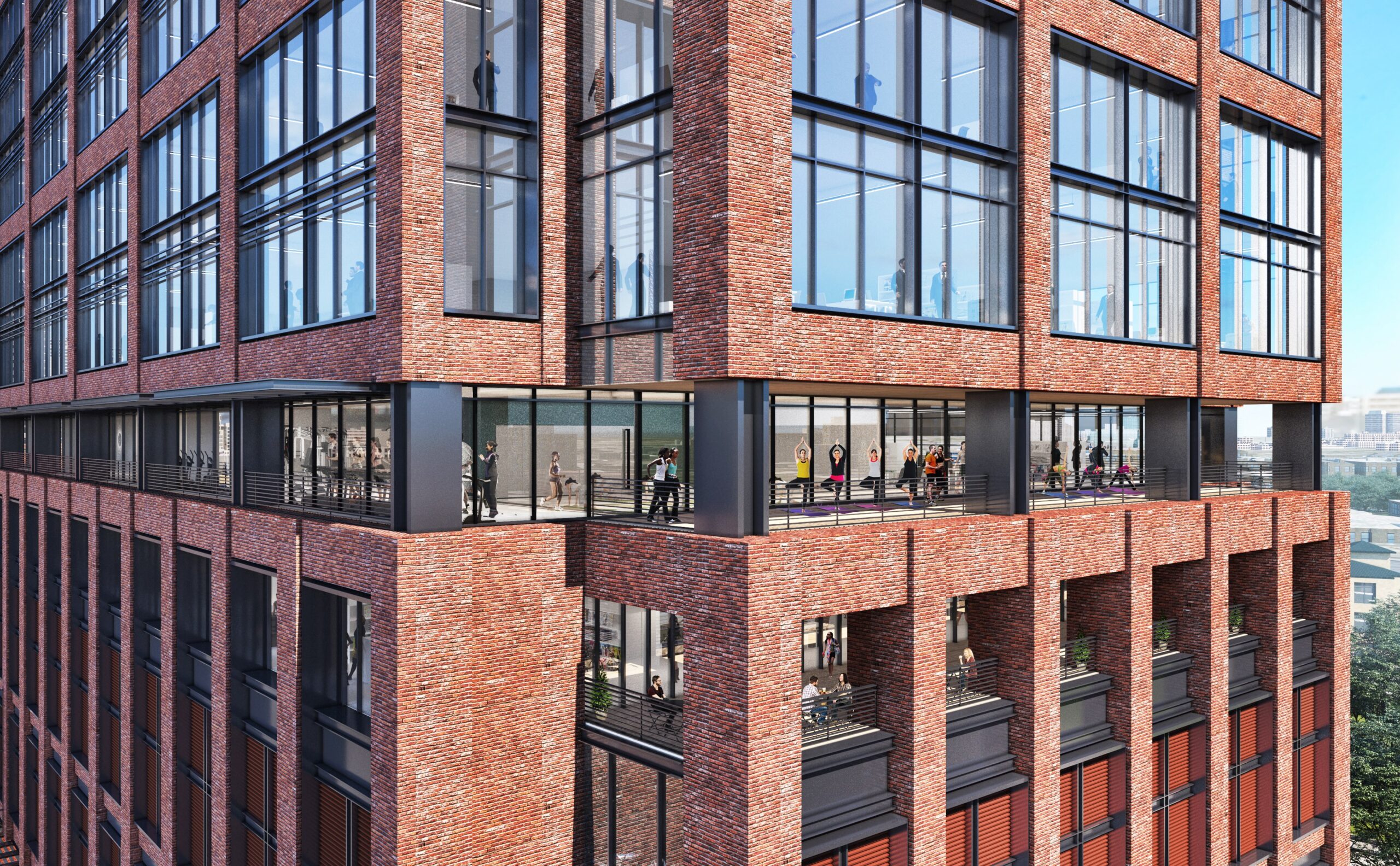
View of Outdoor Fitness Center
ANTICIPATING THE NEEDS OF YOUR TALENT WITH IN-DEMAND AMENITIES
- 23,000 SF Open-Air Rooftop Park
- Private Tenant Lounge
- Tenant Bar
- Indoor Fitness Center
- Outdoor Fitness Center
SPACES TO COMPLEMENT YOUR ORGANIZATION
Explore a wide range of floor plates.
Next up:
This is deep
ellum
KEEP SCROLLING
